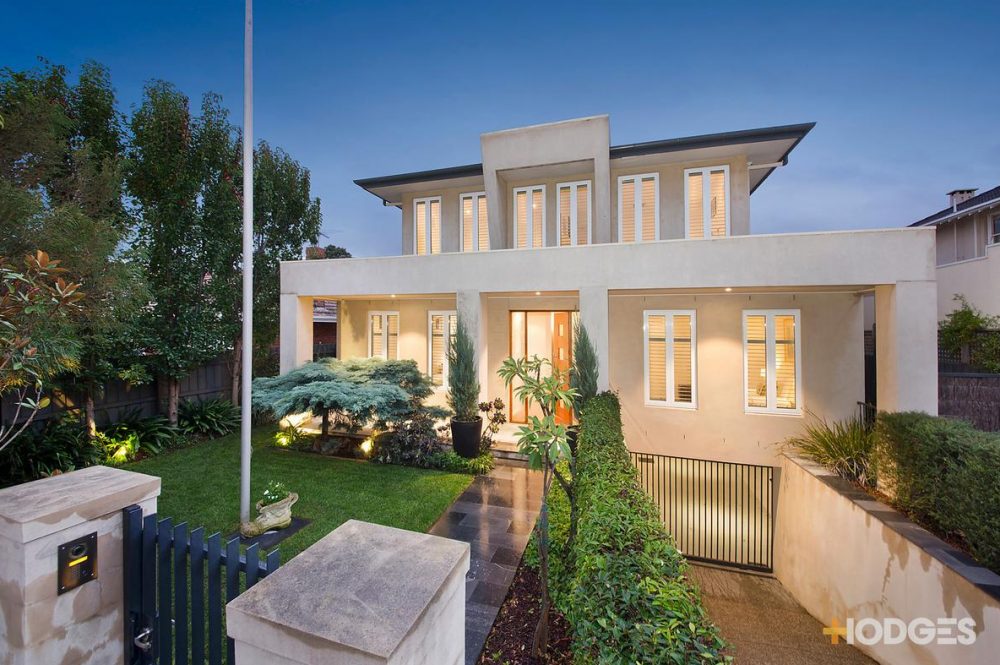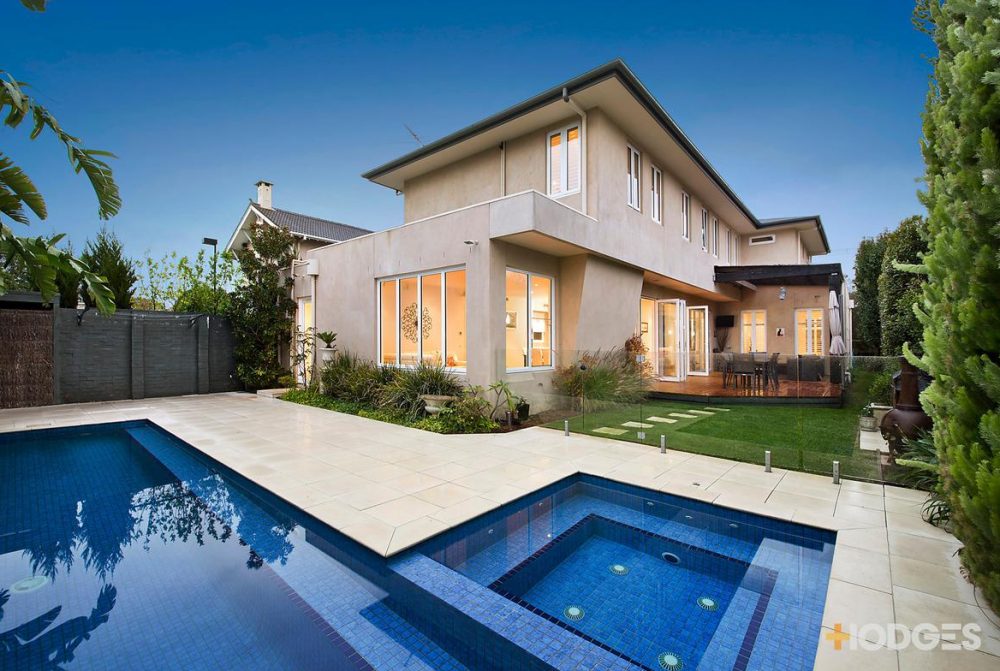- 31st May 2017
Brighton lifestyle, schools, shops and a basement.

The epitome of luxury living, where a well-conceived floorplan, vast light-filled living spaces and premium appointments combine to create a breathtaking family sanctuary on approx. 612sqm, in one of Brighton’s most sought-after tree-lined boulevards.
With four fabulous bedrooms plus study/5th bedroom, this outstanding residence offers a choice of living areas. An elegant lounge is ideal for formal gatherings; whilst the sundrenched living and dining zone is perfect for casual get-togethers where entertaining is easy thanks to a wall of north-facing bi-folds which open to the deck, lush gardens and solar/gas heated pool – an upstairs retreat provides yet more space for families to enjoy. Perfectly positioned for both indoor and outdoor entertaining, the luxe Caesarstone kitchen will please the most discerning of chefs and showcases high-end Miele appliances, including dual ovens, plus generous butler’s pantry with sensor lighting.
Upstairs, built-in storage features in each of the bedrooms – the elegant main bedroom retreat has the luxury of a walk-in robe/dressing room and smartly-finished ensuite. A ground floor bedroom offering ample storage and fully-tiled ensuite is also included, and provides ideal accommodation for guests or could be used as an alternative master suite if desired.Among the home’s many luxury inclusions are an eight-car basement garage, hydronic heating, ducted cooling, alarm, intercom, multiple powder rooms, heated laundry drying cupboard and stylish plantation shutters throughout.
An exceptional home in a prized blue-chip neighbourhood where prestigious schools, fine dining and high-end boutiques are all just moments away.
